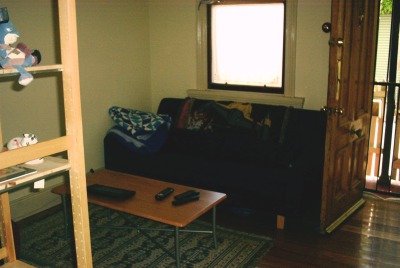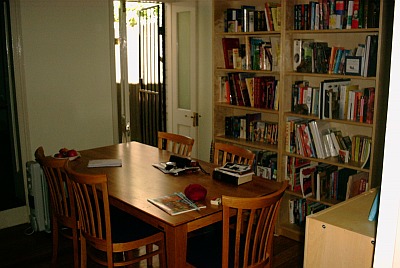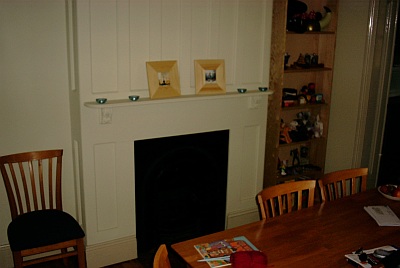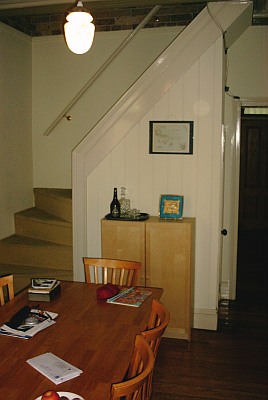I took these pictures on a super bright day, which – since we don’t have a lot of windows – means just about every picture inside is kinda dark. Sorry about that. I tried to brighten ’em up.

This is a picture of the front of our house that the Snook’s Mom took while we were moving in. To the right of our house is another terrace, and then a large backpackers’ hostel on the corner (but a nice one, not a scary one, although they do smoke a frightening amount of pot). To the left the terrace houses stretch on for quite a ways. Our street is really more of a lane, in that the houses are only on one side. On the other side are the back gardens of the next proper residential street.

Here’s our front door! Good ol’ number 28. Give it a knock.

Step right in. Our house is almost like one of those American Southern “shotgun” houses, in that it’s very narrow and deep and you can see right through all the way to the back. Here you can see into the living room, then the dining room, and even a little bit of the kitchen and bathroom. Oh, and note the Snook’s tasteful wiring job that runs down the sideboard and goes up over the door frame. Is it any wonder I want to go wireless?

This is our entertainment center. For those of you that saw it before, you’ll note that we added another side piece of IKEA. This means we now have more shelves than we have knick-knacks. So a bunch of them are empty now. The fish live over on the right side.

Looking back towards the front door, you can see our sofa and coffee table. That’s my quilt on the arm there. (I like to watch telly while working on it.) Since we have an office now, I don’t spend nearly as much time on that sofa.

Continuing onwards we come to the dining room, featuring our new dining room set. It’s a little large for the space, so we’ve set aside the sixth chair just to leave some extra room. I’ve got the back door open, but we’re not going out there quite yet…

Here’s the opposite wall, which features a nice big fireplace. We think it was functional originally, but now it’s all filled in. Still, it looks nice. Those framed photos are watercolours of London some friends gave us before we left. You can see where we stowed the sixth chair. The bookcase on the right is full of toys.

Looking back towards the living room you can see our lovely little liquor cabinet. Nice. You can also see the stairs that led up to the bedroom and office. We’ll be heading up there in a minute. But first, the kitchen…
Pages: next ->
